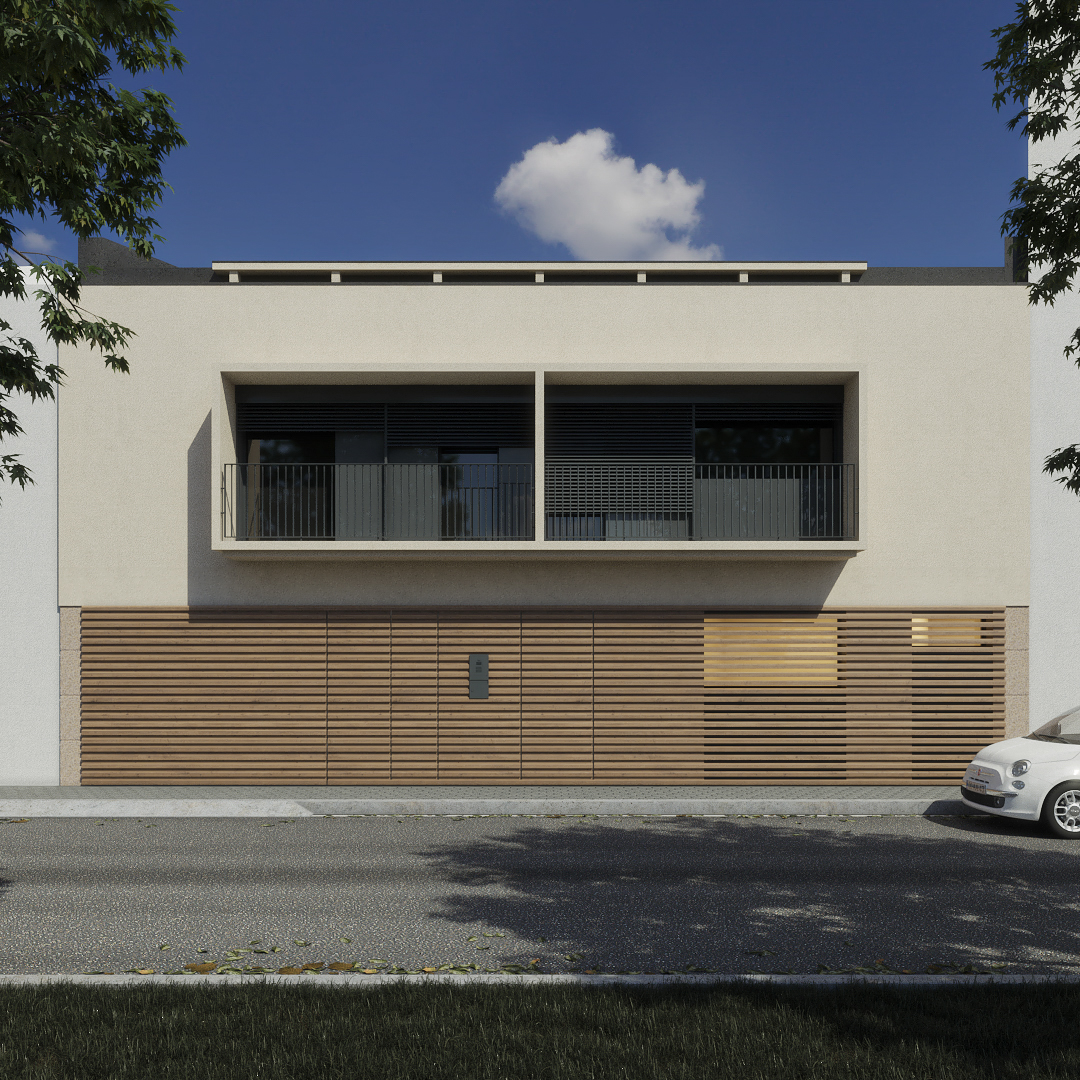Located in a Bairro do Estado Novo, next to the Mercado Abastecedor do Porto, the logic behind the development of this Single-Family Housing starts with the maintenance of the existing volume, enhancing and simplifying its principle characteristics, with the addition of an admittedly new volume.
On the floor with direct access to the street, we find an office next to the entrance and at the back with large glazing in direct relationship with the outside and with Nature, we find the kitchen and the living/dining room. On the first floor are the rooms in which the existing volume has the two children’s rooms and in the new volume we find the bedroom suite.
A white, simple volume with a minimalist concrete volume, both representative materials from the time of its construction.
In this project we find the relationship with the garden as something essential and the use of natural materials such as wood as a structure contrasts with exposed concrete, with a more perennial character and modernity at the time of its rehabilitation.




